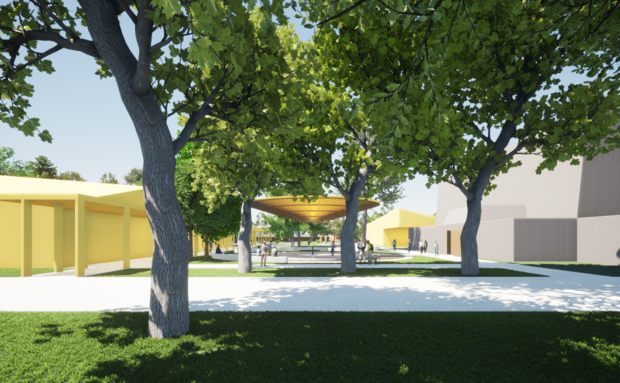The strategic plan for Christ the King Lutheran West attempts to breathe new life into an existing collection of buildings. The church has seen their membership reduced over the years, and the congregation desires to draw visitors that extend beyond their current community. In a gesture that reflects this desire, the design removes the existing wall that visually separates the common outdoor space on the site from the neighborhood beyond, resulting in a campus that feels more open and inviting to outsiders.
To create cohesion amongst the new and existing buildings, an open labyrinth replaces the existing classroom building at the heart of the site. This focal point serves to organize the site around a common outdoor area. Rounded benches extend like ripples in the landscape and serve to reinforce the labyrinth’s position at the center of the site. Above the labyrinth, a canopy extends upward at the perimeter as another welcoming gesture to the community while an oculus at the center allows a beam of light to travel across the surface of the labyrinth throughout the day.
Preserving the existing sanctuary building, it reimagines how this space might adapt to a small congregation that wants to grow over time. Rather than the traditional axial worship space, the sanctuary adopts a more communal idea of gathering around a circle. Movable fabric screens allow the space to feel intimate for a small group and to expand to serve larger groups during holidays. The rounded benches can be re-positioned so that the space can accommodate special events like weddings and performances.
Further, the design recognizes that casual conversations outside of the sacred spaces also help to generate a sense of community and belonging. Throughout the site, existing trees and covered outdoors spaces provide shade and refuge from the hot summer sun. In addition to the canopy above the labyrinth, a long linear colonnade serves to connect buildings along the long axis of the site. This colonnade expands to become a generous covered pavilion at the back of the site. This space offers inherent flexibility and can adapt to become a space for worship, gatherings, and other events that help to welcome outsiders into the community of the church.



