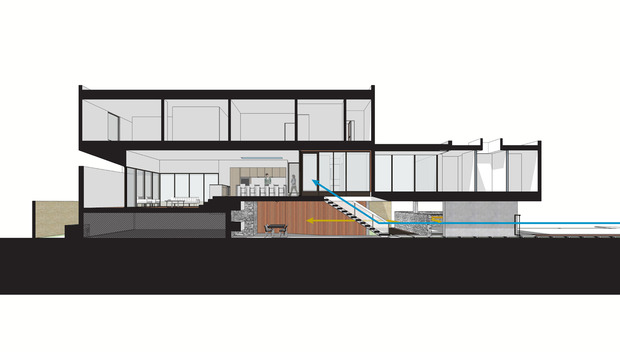Located in the 100 year floodplain, this house seeks a new prototype for Houston development after Hurricane Harvey. Rather than following the standard 5’ lift dictated by FEMA and common to new neighboring homes, most of the first floor is raised a full story to open the ground for parking, dining, parties, pool, and yard play. The house is divided into two distinct volumes connected by a glass bridge and oriented to frame and embrace an existing grove of trees and active yard. Neighborhood scale is maintained by placing the game room and guest suite in the floating single-story volume fronting the street.
Arriving at the house, one slips under this volume and ascends to the second volume emerging at the kitchen and dining zones. Movement towards the living room at the home’s lowest level allows reengagement of the yard via the deck, fulfilling the homeowner’s desire to maintain connection to the yard despite the necessity of a raised elevation. Bedrooms are stacked above, with the master suite boasting a cantilevered balcony and spiral staircase with direct access to the deck and tree grove below.



