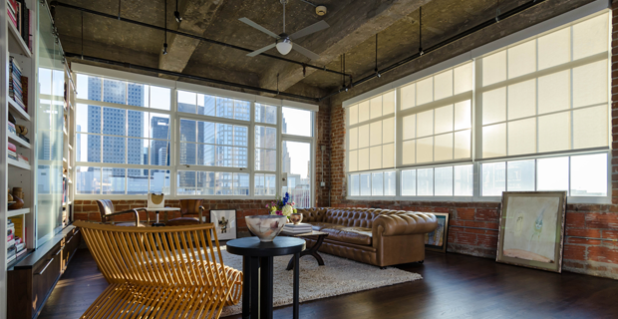Located in the historic Hermann Building, this unit was renovated in 2011. The design utilizes an internal core to liberate the unit’s generous 180 degree view of the city. A striking kitchen material palette juxtaposes dark framed cabinetry with contrasting porcelain laminated drawers. Dividing the public areas and the bedroom is a flex-space that accommodates both a home office and yoga area. Custom millwork throughout increases storage while providing a backdrop to the owner’s eclectic art, library, and furniture collection.
Additional Images | Builder: Robert Sanders Homes | Press: Houston Chronicle, Houzz | Photos: Peter Molick

















