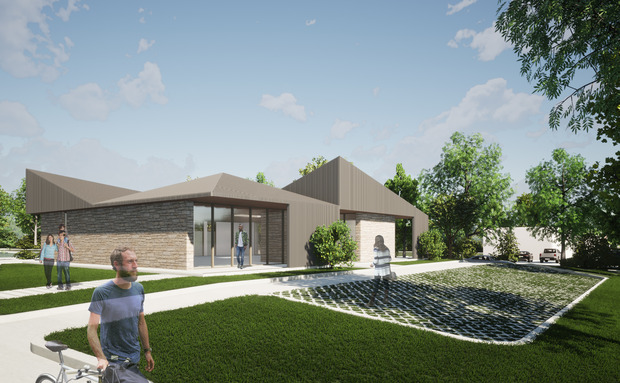The San Marcos Office Renovation aims to bring new life and energy to an existing structure. The design retains the existing stone walls that wrap the perimeter of the building while adding a new corrugated metal roof. Four peaks rotate around the perimeter of the space creating unique profiles that provide the enclosure with a series of dynamic peaks and valleys. The corrugated metal surfaces fold to transition from roof to wall, adding a second layer of skin at the perimeter of the building, creating shaded porches and a sense of depth on the facades. At the center of the space an atrium brings natural light deep into the interior.



